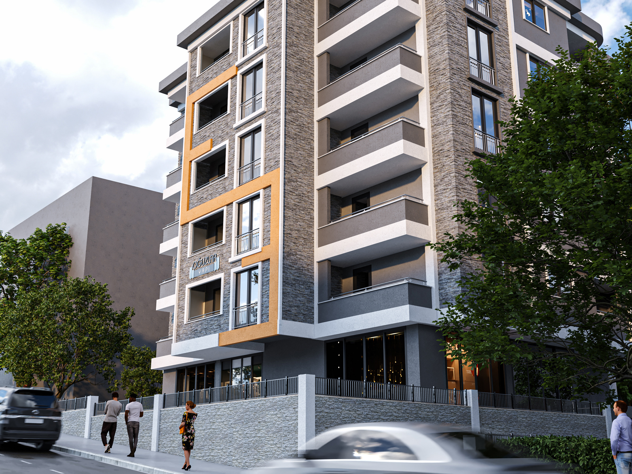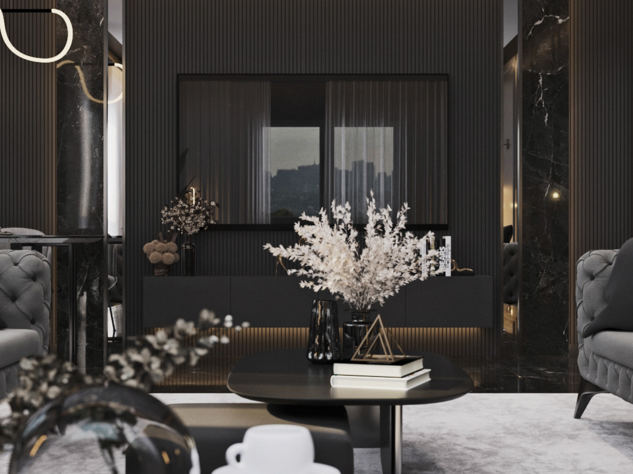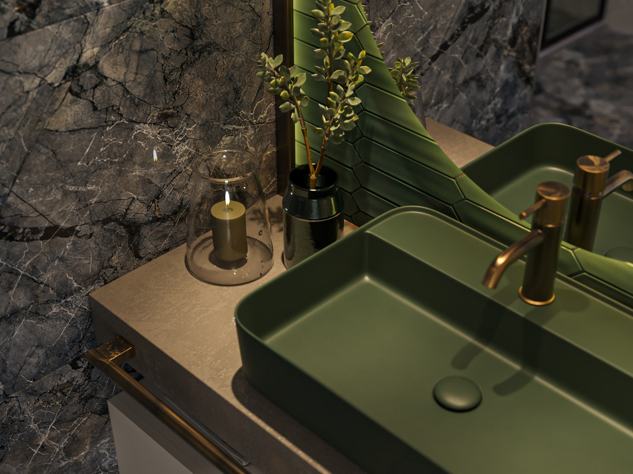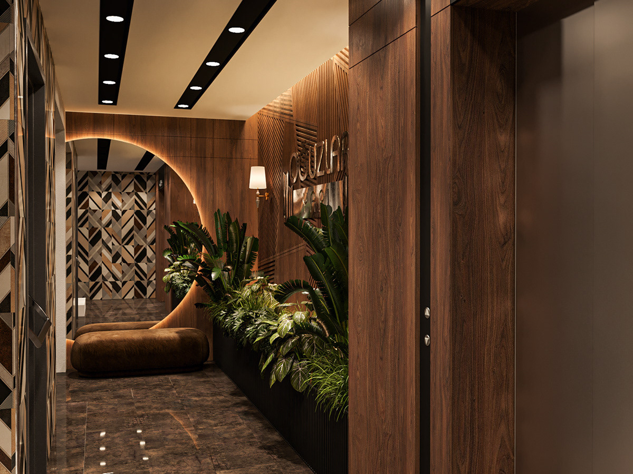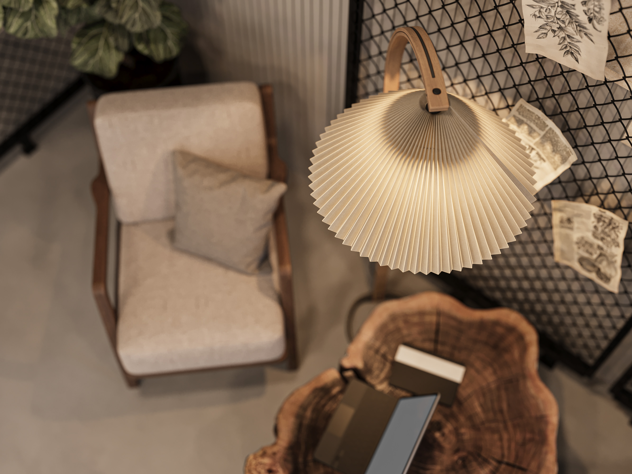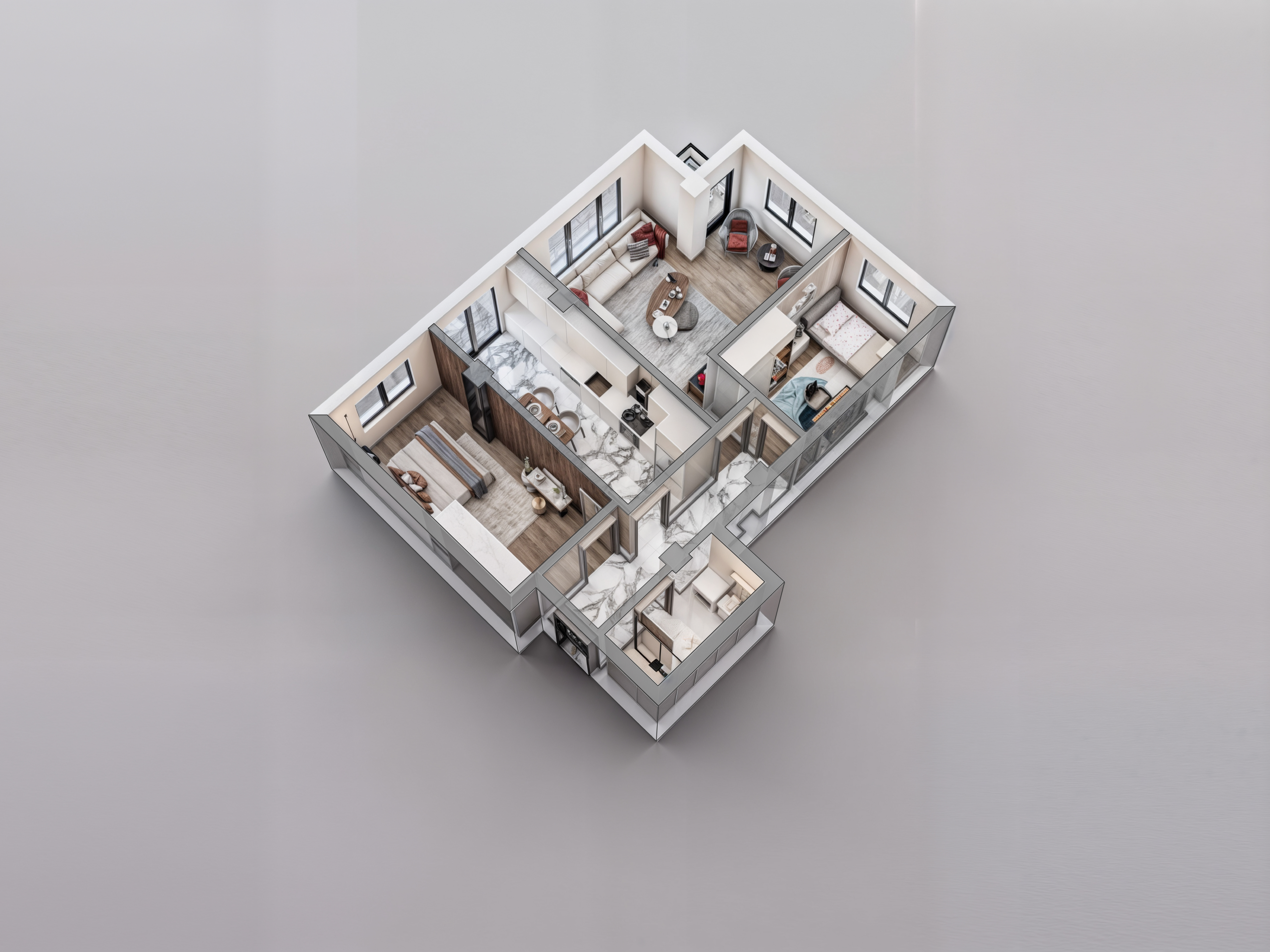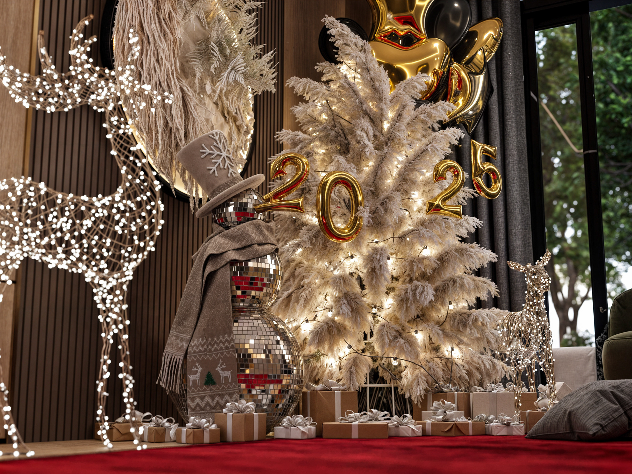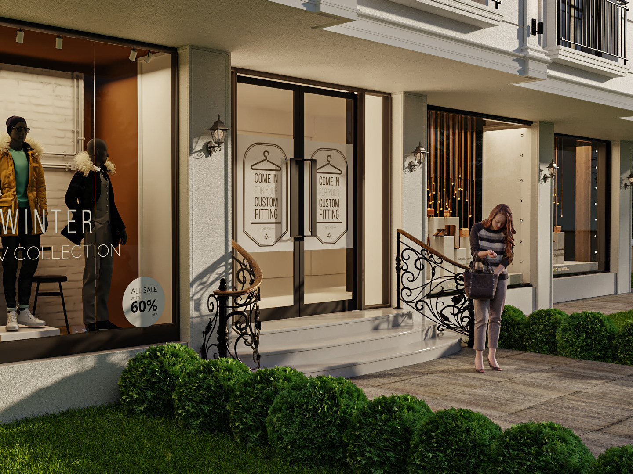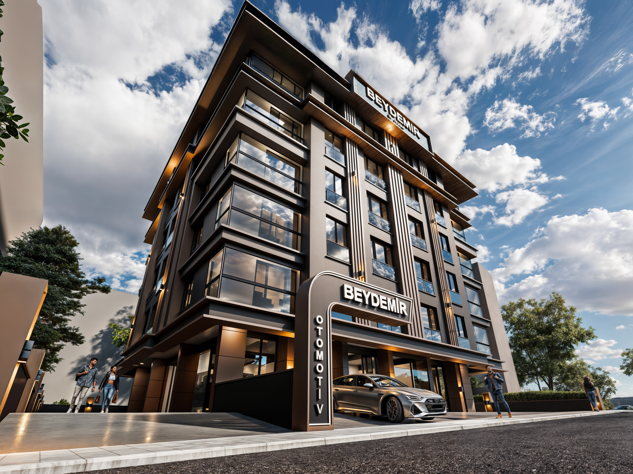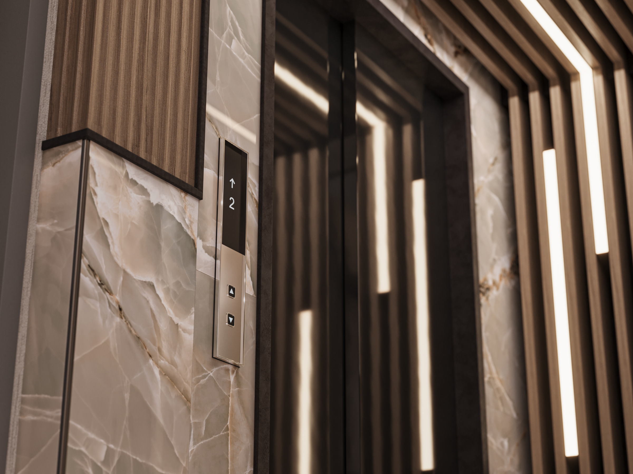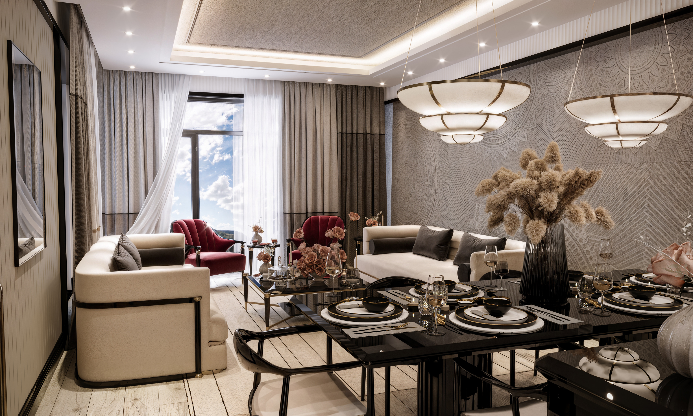
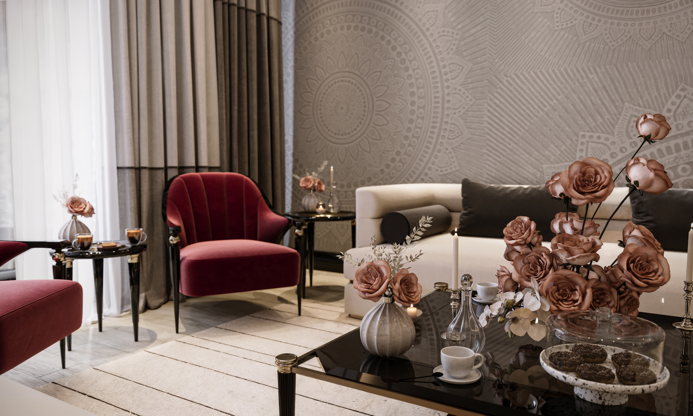
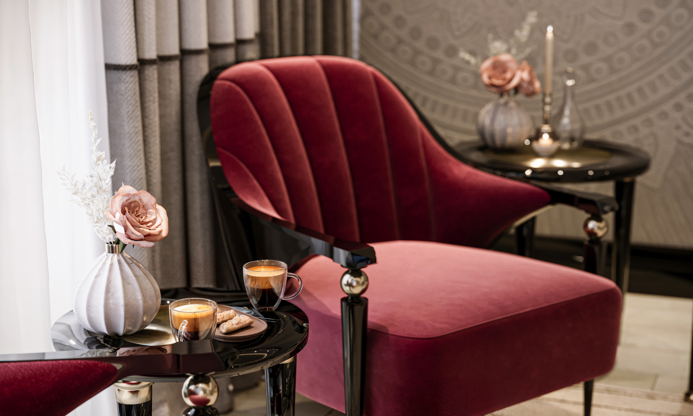
İstanbul Projesi – Modern & Klasik Dengesi ile Şık Bir Salon Tasarımı Bu projede İstanbul’un zamansız ruhunu, modern çizgilerle klasik detayların zarif bir birlikteliği üzerinden yorumladım. Mekân kurgusunda, sade tonların hâkimiyetine bordo renk dokunuşları ekleyerek hem canlılık hem de mekânsal bir odak noktası oluşturdum. Tasarım sürecinde şu prensipleri öne çıkardım: Dengeli Kompozisyon: Modern hatlara sahip mobilyalar, klasik dokulu duvar yüzeyleriyle yumuşak bir kontrast oluşturuyor. Aydınlatma Kurgusu: Özel formda tavan aydınlatmaları, hem atmosferi güçlendiren hem de mekânın kimliğini belirleyen önemli bir unsur olarak konumlandı. Malzeme Zenginliği: Mat dokular, parlak yüzeyler, tekstil detayları ve sıcak metal tonları bir araya gelerek rafine bir bütünlük sağladı. Renk Vurgusu: Bordo oturma grupları, nötr paletin sakinliğini kırarak mekâna karakter, enerji ve sıcaklık kattı. Fonksiyonel Yerleşim: Oturma ve yemek alanlarının birbirine akıcı şekilde bağlanmasıyla günlük



